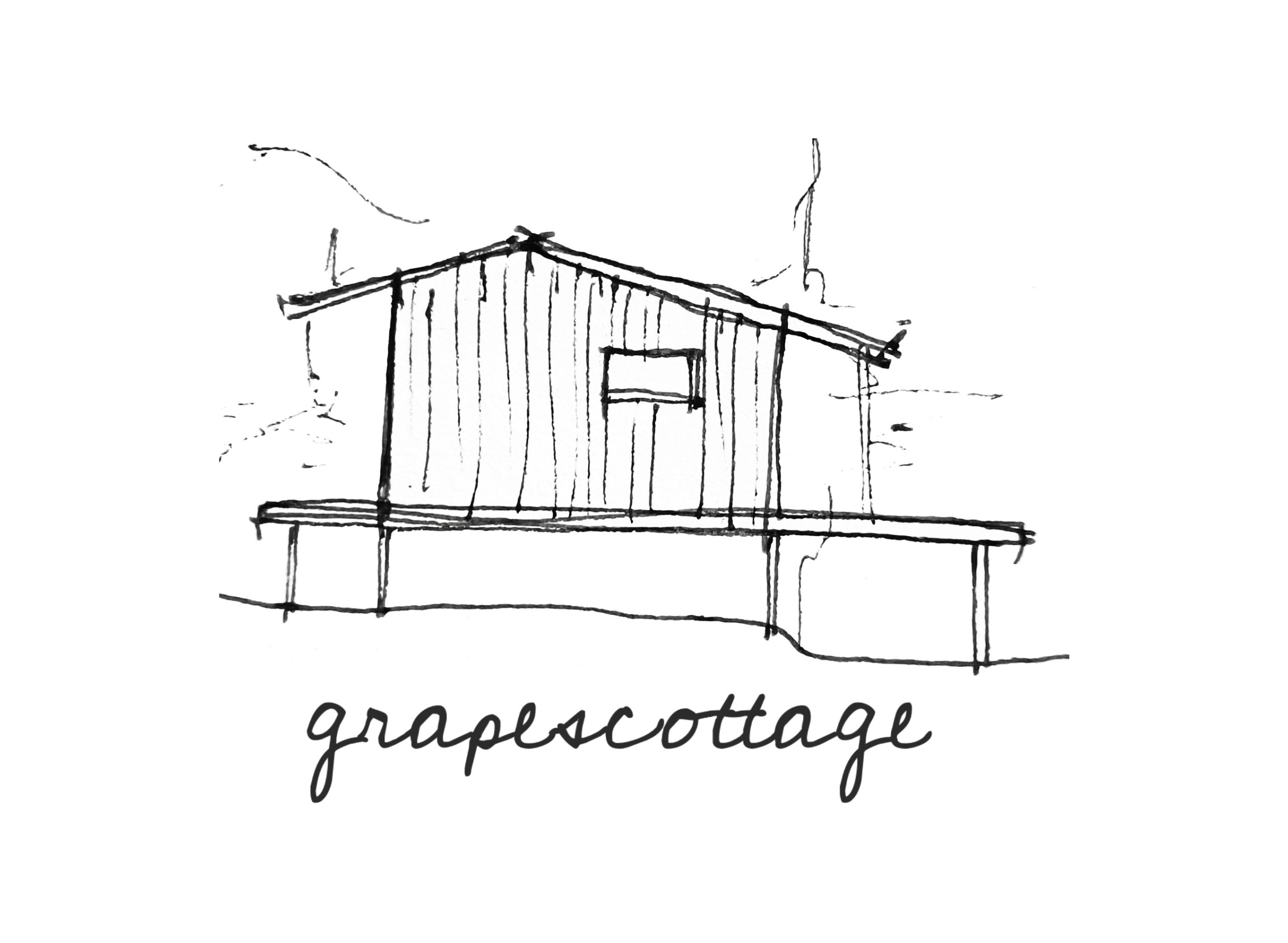It’s been several months since the last post, and picking up the conversation might not be easy. Today’s post, however, is straightforward as I delve into the concrete steps of the project.
After initiating the study of the prototype with a theoretical approach to decks, porches, and Engawas in my last post, I’ve set the goal for 2024 to start the project with greater concreteness.
Even though it’s still a prototype, and therefore much will certainly be the result of imagination and theoretical hypotheses, my desire is to work on the project today with greater concreteness—to start a real project, a true project prototype, as if this renovation were to be truly realized.
This is because, on one hand, I really want to explore my ideas and vision of home design, and on the other hand, I want to engage in practical activities that I rarely get to do with my clients, such as creating a model or a render.
To lend the prototype a realistic touch, I began with an actual cabin, searching for it on real estate websites.
This serves as a starting point, a tangible place to think and imagine.
Today I’ll tell you about the house I chose and why.
A starting point
In January, I ventured into the United States, a place far from me and a source of inspiration, as I love large isolated spaces immersed in nature, which unfortunately are not always easy to find in Italy. I checked various websites and selected about twenty houses. I tried to find houses as I desired, immersed in nature, in the middle of forests or on green plateaus, or on rugged cliffs, facing the water, and all beautiful, for one reason or another.
But some of these houses were so beautiful that they certainly didn’t need renovation.
Despite looking for houses at least 40 years old, because the woman who will spend her days there used to go there as a child with her grandparents, many of the houses I found were in excellent condition. Most of them.
With new floors, perfectly placed furnishings in the mountain or lakeside environment, tastefully furnished decks, and fabulous waterfront access, complete with small boats.
Well, I decided to abandon these choices and consider only those in poor or critical conditions.
Tested homes
I appreciate homes with a sense of provenance, ones that bear the marks of time’s passage. I find myself drawn to houses in states of disrepair, quietly weathering neglect with old, outdated furniture and an authentic atmosphere.
In these spaces, optimism about renovation results may be low, but the potential for transformation is tremendous.
Particularly captivating are those with living rooms showing signs of wear, facing a deck overlooking the lake.
The contrast between modest interiors, adorned with old materials and dimly lit rooms, and the breathtaking landscape visible through the windows creates an inspiring and unique dynamic. The interplay of light, the presence of trees, and the sight of water outside transform these spaces into reservoirs of ideas.
Tortoises. and Phoenixes
I then relied on a particular instinct to seek out homes situated in a secure yet open location, drawing upon lessons from my Feng Shui course. While I’m not a Feng Shui expert, I like to rely on instincts when it comes to landscapes and homes, playing with these ideas a bit.
In essence, everyone endeavors to find suitable places for their homes, creating an environment where residents can feel secure and comfortable, with an expansive view and an open mind towards the future, all while maintaining balance with the natural sense of protection one seeks in a lakeside retreat.
Therefore, I sought houses that had a small hill behind them – aligning with the concept of having a supportive and protective ‘tortoise’ at the back, symbolizing stability, support, and protection – and a gentle slope in front toward the water. This idea represents the flow of energy (chi) and can symbolize the future and growth, aligning with the phoenix energy. Additionally, if possible, I looked for trees on both sides – the white tiger and the green dragon – to complete the sense of safety and balance.
And finally, I wanted to find a home inserted in a sheltered and not overly exposed area of the lakeside environment, where the energy flows at a balanced, moderate speed.
A bit of imagination
And finally, I decided not to place too much importance on additional information, such as the existence of a floor plan or a large number of photos.
Thus, I opted for a house in Montana near a quaint town called Libby, facing a small lake known as Lavon Lake
It’s also in proximity to a populated area, with some nearby houses (though not too many), and a small diner, sparking my imagination with the potential for interesting stories.
While I do not have very detailed photos, the ones I have are more than sufficient to give me the impression that it aligns with the criteria I specified above.
And last but not least, I am looking forward to start the project of its renovation, because I am really inspired by it.
And so, I decided.
Here it is, my real little and wonderful cabin to renovate.
Next step
The upcoming phase truly excites me, and I am eager to commence.
This involves a meticulous examination of both the house and its surrounding environment in their current state, we’ll study the existing floor plan, the outside environment, the orientation of the building.
I’m looking forward to diving in, and I hope you’ll be there to follow along.










